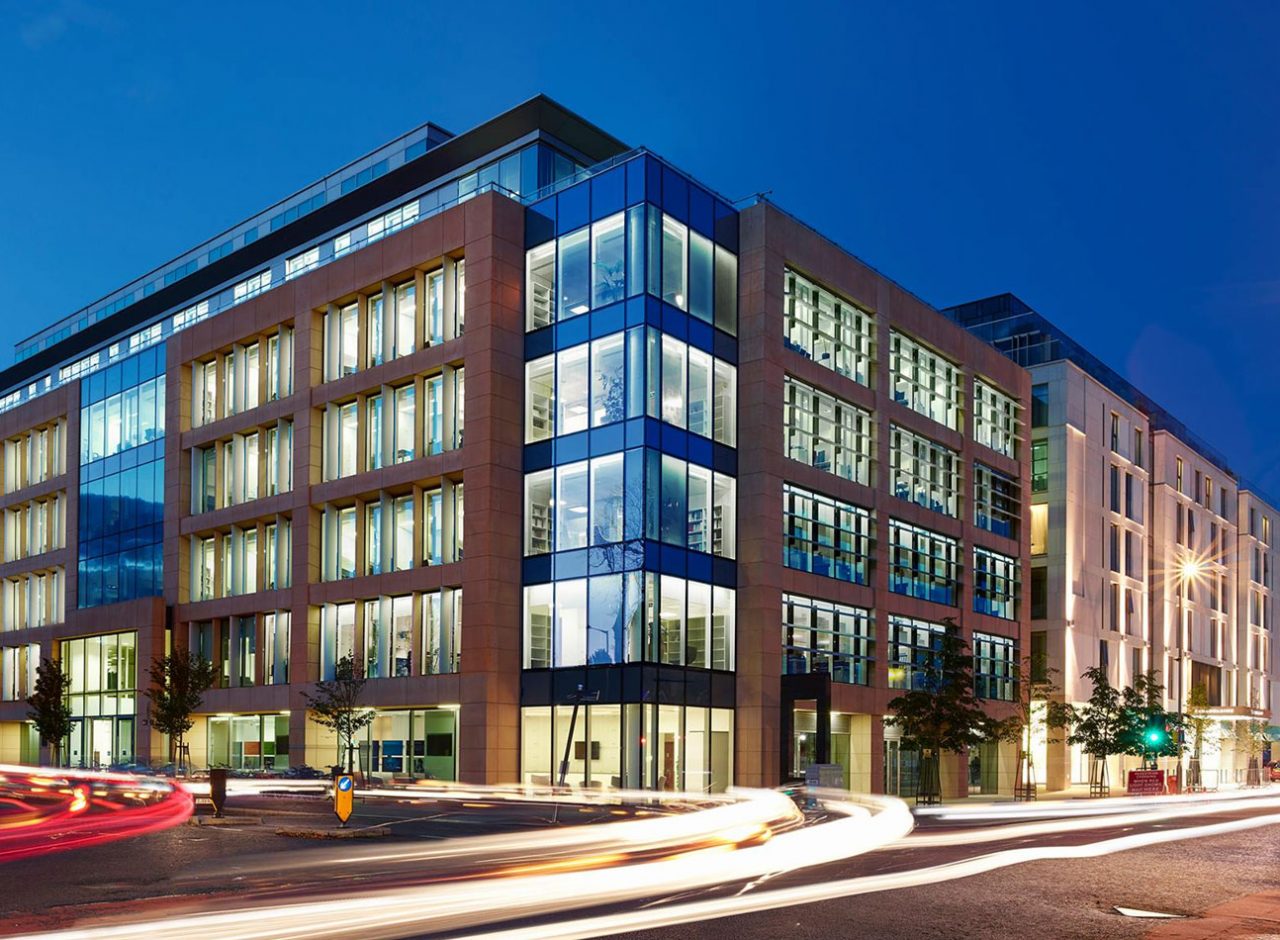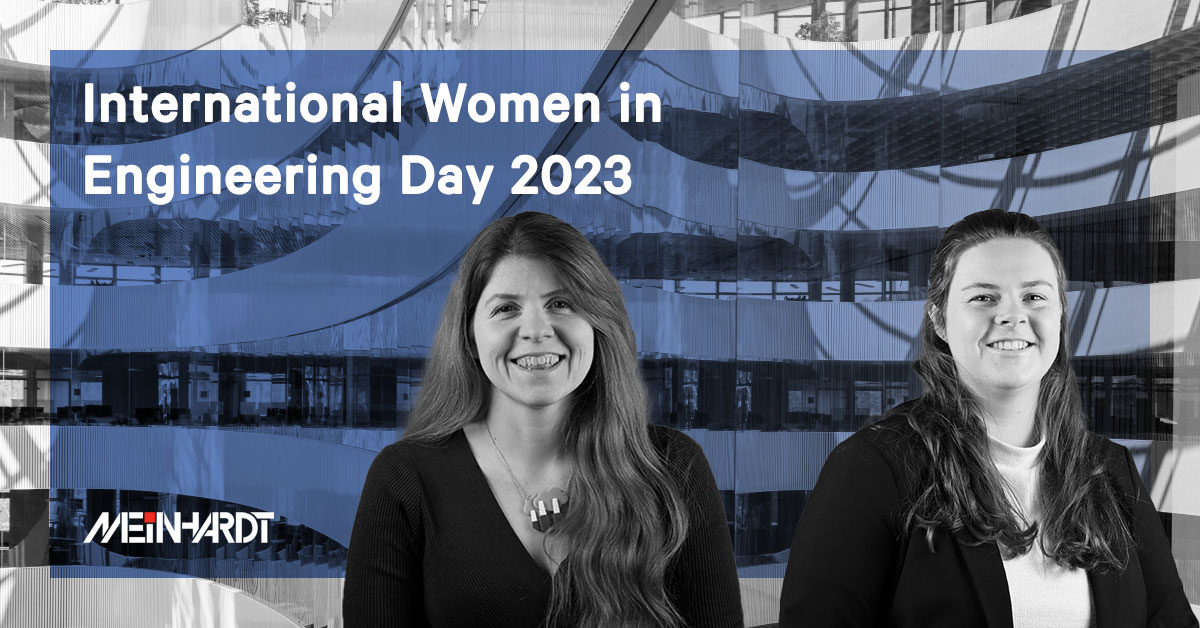
David Sharp
Managing Director
As a founding Director of the London Office and now Managing Director of Meinhardt UK, David’s key responsibility is to work closely with the Board of Directors to develop and manage the overall performance of the Meinhardt UK Office. He is also the principal point of contact to the Meinhardt Group and its international offices. David is still an engineer at heart and, in line with the company’s core values, enjoys taking an active role in all major projects.
David is a Chartered civil and structural engineer with over 35 years’ experience in engineering consultancy. He enjoys exploring ways in which this knowledge can be coupled with the latest technology to improve delivery and quality. He also has practical experience of the construction sector gained working for a major building contractor, which means his approach is to deliver solutions that are both practical and buildable as well as appropriately innovative.
David has considerable experience on a broad range of interesting projects both in the UK and overseas and has developed particular expertise in the aviation, commercial office, hotel, retail, mixed-use residential and master planning sectors.
Key Projects
Constellation Sculpture, Abu Dhabi
The Constellation is the centerpiece of the Founder’s Memorial; over 1,000 stainless steel objects suspended in an open pavilion by almost invisible cables form the three dimensional image of the UAE Founding Father Sheikh Zayed bin Sultan Al Nahyan. The Client asked for durable and integrated structural solutions that deliver the artist’s vision with the highest quality of materials and detailing. The triangular-shaped RC primary structure forms a portal inside which more than a thousand vertical stainless steel wire ropes are tensioned between the podium and roof levels. Platonic solids of varying sizes and shapes are clamped to the ropes at different heights. The whole assembly of ropes and platonic solids are lit and form the artwork. A viewing gallery lets the public view the artwork. It is located within the rear core, 15 m above the ground.
Ghadan 21 - Al Itihad Square, Abu Dhabi, UAE
Package 1 of the development consists of the demolition of existing buildings and the construction of a new park with a range of facilities. Package 3 of the development consists of the demolition of existing buildings and the construction of a new park with new shading structures, water features and a new single story pavilion which for the purposes of this project is known as the Oasis Pavilion.
Abu Dhabi North Island Development of E3-01 and W6
The project aims to redevelop an existing area within Abu Dhabi’s Al Danah District, to improve the livability of the immediate area through the introduction of additional parks, public open spaces, and facilities to benefit the local community. The project site is approximately 213,000m² and is located to the North of the Main Island. David is the Project Director on the Abu Dhabi North Island Development
Abu Dhabi South Island Connectivity Package 3
The Package 3 study includes the widening or replacement of the two existing four-lane bridges to create an additional two lanes in each direction and a 1,500m stretch on either side to ensure a smooth transition (tie-in) for the approach to and departure from the bridges. David is the Project Director on the Abu Dhabi South Island Connectivity project.
Bunya Bridge 7 & 8 Reem Island, Abu Dhabi
Department of Municipalities and Transport (DMT) and Bunya have commissioned a Meinhardt UK Ltd led consortium to undertake an independent design check of Bridges 7 and 8 Reem Island Project located in Abu Dhabi. The project consists of two bridges (namely, Bridge 7 and Bridge 8) which are proposed to connect Reem Island with Sheikh Khalifa Bin Zayed Highway.
Urban Planning Council Headquarters Building, Abu Dhabi
The Headquarters will be a prestigious iconic development, designed to Esti Dama 4 pearl rating. The project comprises a 30,000m2 office building, a feature, part stone-clad, part glazed Knowledge Centre referred to as The Box, providing an Exhibition, Auditorium, Archive/Library and Function Space, and a 3-storey triangular shaped, arrival area, The Podium Block, on the south elevation of the Office Building.
AlUla M2 Development Plan, AlUla, KSA
AlUla MP2 consists of 3 existing towns, circa 75 sq-km, to be developed and the population to be nearly tripled in size from a 58,000 people to 159,000 people in just 15 years. The site is a significant historical benefit and the client’s vision is to create the world largest living Museum.
Madinah DMC, KSA
Rua Al-Madinah Project is a mega mixed-use real estate development to be developed across 1.35 million m2, with a total built-up area of 3.53 million m2. The project is set to add over 47,000 hotel rooms by 2030. As much as 83,000 m2 of the project’s master plan will consist of green areas, with open and green spaces comprising 63% of the project’s total land area.
Qur’anic Gardens, Doha, Qatar
The Qur’anic Botanic Garden comprises of three main areas, Oxygen Lounge, Visitor Facility and Back of House, with a total area of 2580m2. Part of the Education City campus, the Qur’anic Botanical Gardens contain external themed gardens with three main building areas inspired by the conservation principles mentioned in the Holy Qur’an & Sunnah. Built off shallow foundations, the structure will comprise long-span roof structures in some instances supporting landscaping finishes, colonnade areas with closely spaced areas and lightweight, long-span shading structures. Several retaining walls are required to achieve the landscaping surrounding the site.
Thameside West, London
Thameside West is a £1bn residential-led mixed-use development on the North Bank of the Thames around the Royal Victoria Docks. It forms part of a 62 acre redevelopment and rejuvenation of the Docks. The project will comprise circa 3000 residential units, as well as commercial and retail use.
Peninsula Place. Greenwich, London
Peninsula Place is the anchor project of the entire North Greenwich Masterplan. Located literally on top of the North Greenwich Tube Station, the development will include multiple uses across multiple areas and floors. The development will include 17,000m² of Retail area on the first two levels, 25,000m² of Commercial area above the retail on the south side of the development. it will also house a 20,000m² of Hotel on the north side of the development, and four residential towers with a total residential area of 60,000m².
Aberfeldy Village Masterplan
The Aberfeldy New Masterplan is a mixed-use redevelopment of the existing estate that will maintain the local vibrancy and community feeling, improve local infrastructure and facilities, and provide new homes for existing and future residents..
Greenwich Peninsula, London
The Greenwich Peninsula's is a £5bn development, bordering the O2 Arena, and covers a 160-acre site. The 2004 masterplan had provisions for more than 10,000 residential dwellings, a new transport hub to replace the existing North Greenwich Underground Station and bus station, retail outlets, leisure facilities including film studios and public open spaces. Meinhardt was appointed to provide guidance into the civil, structural and building services engineering for the revised 2015 masterplan. Challenge areas lie in the construction above existing underground stations and tunnels.




