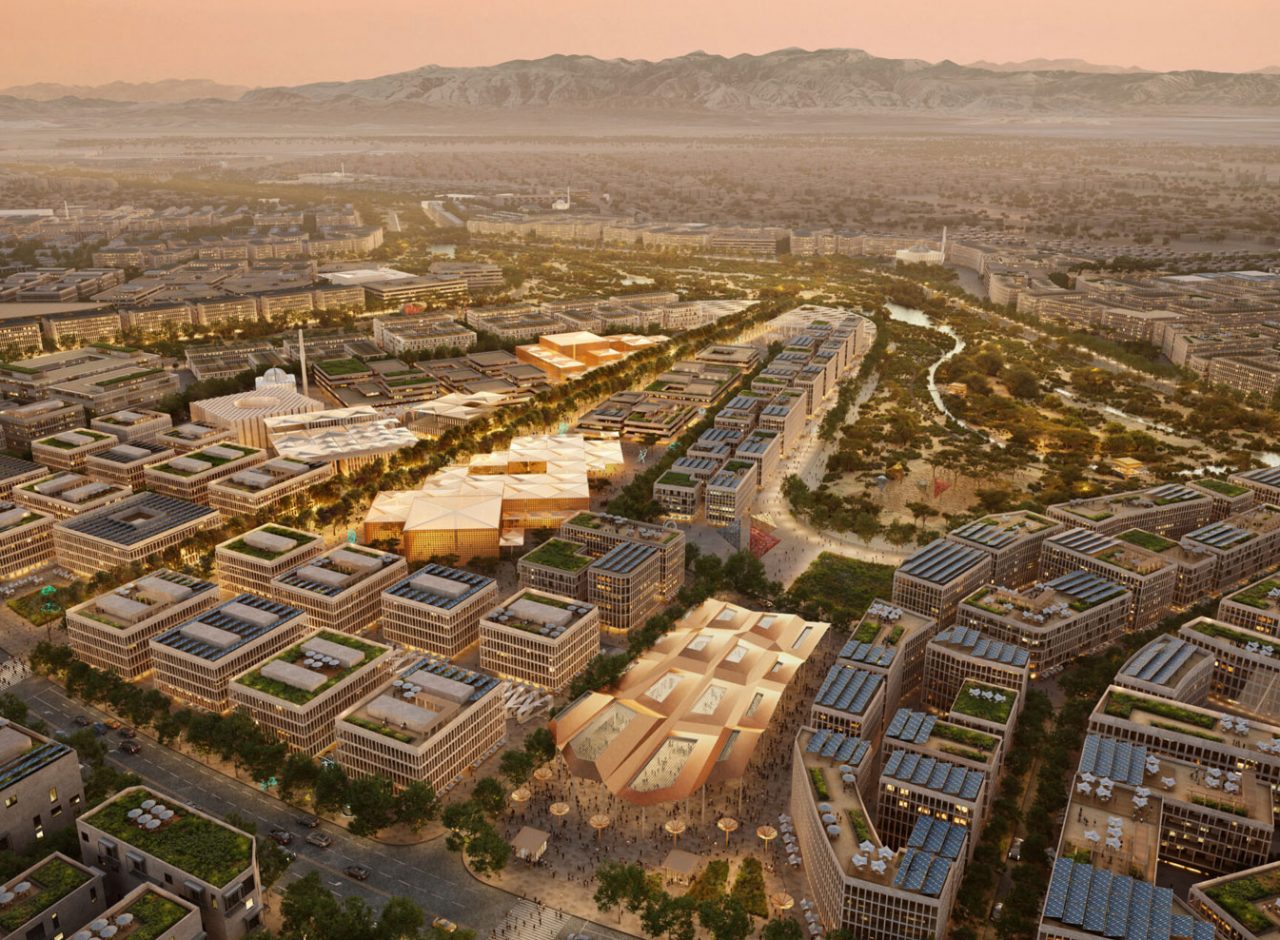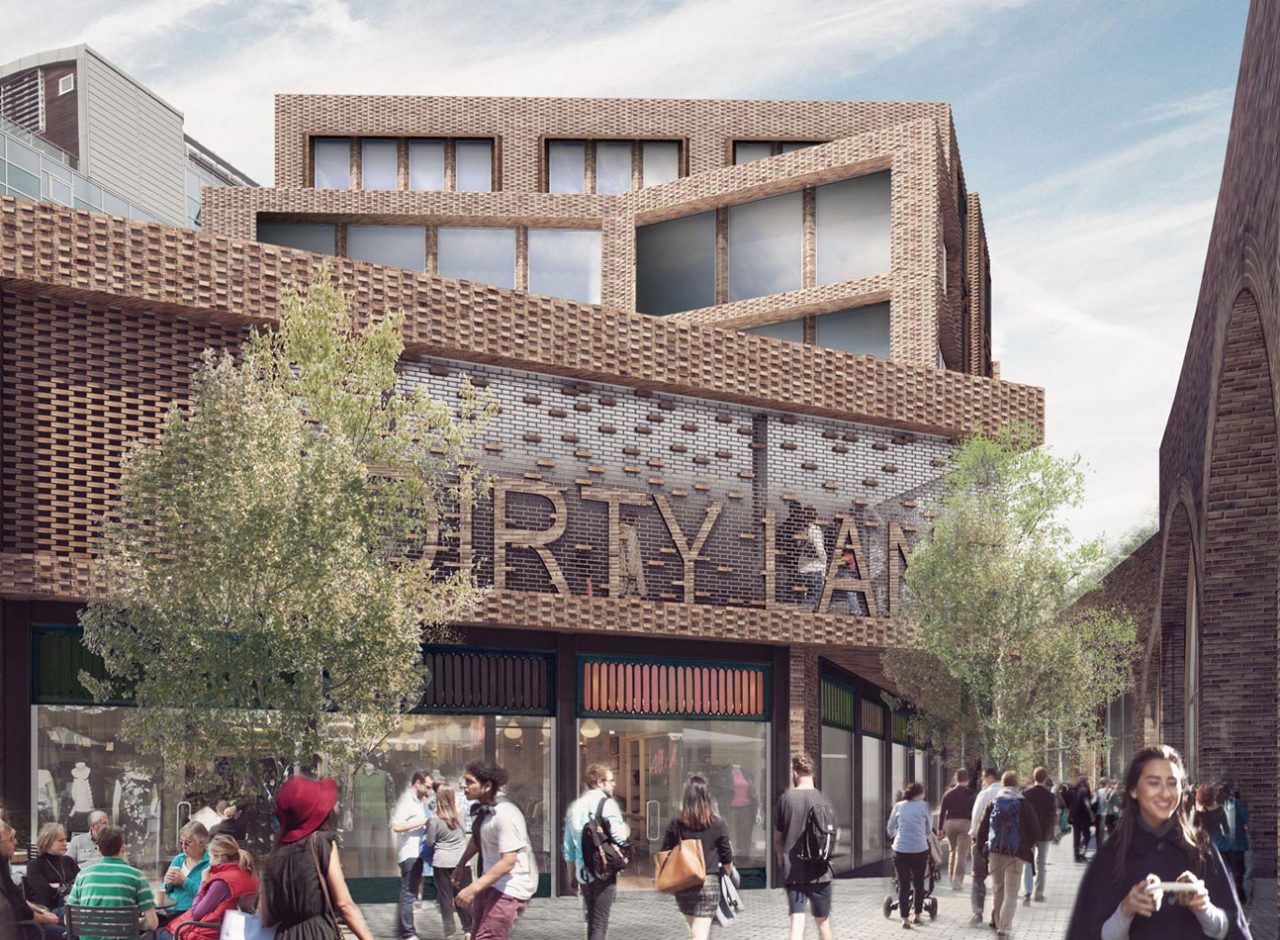7
Tallest in United Kingdom
218
Meter High Residential Tower
60
Storey
Meinhardt carried out detailed structural computer modelling to analyse & integrate:
- Slip-forming of the central concrete core
- Subsequent early installation of the perimeter diagrid steel frame
- Fast-track construction of intermediate concrete floors
- Design checks on stability of superstructure under all stages of construction
- Design checks on below-ground structural elements at all stages of basement construction.
In the above manner Meinhardt, in conjunction with the Concrete & Steelwork Contractors, were able to minimise the construction programme and achieve the shortest possible overall-built time.








